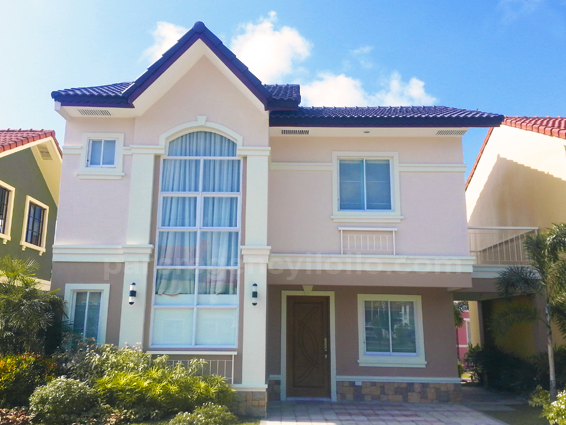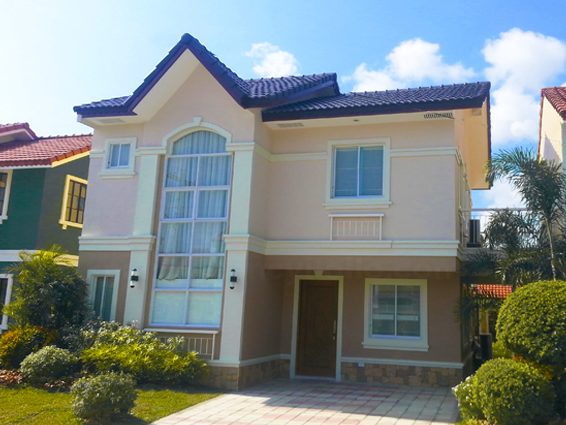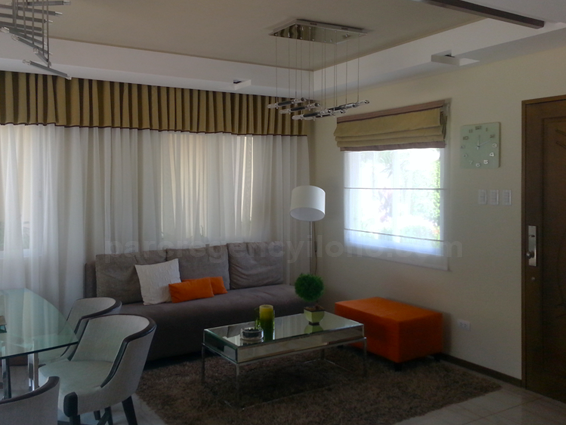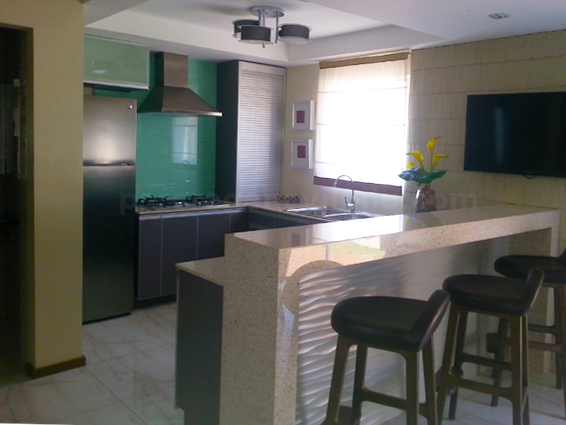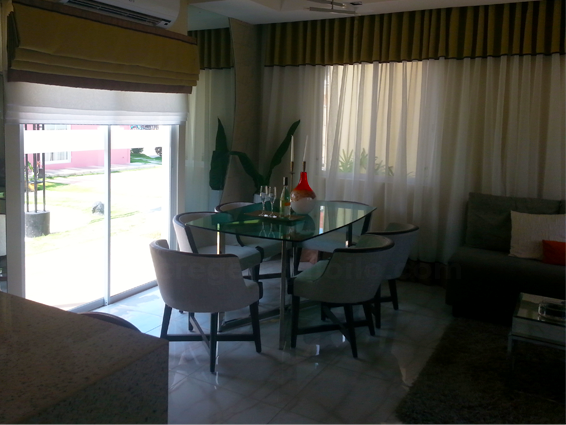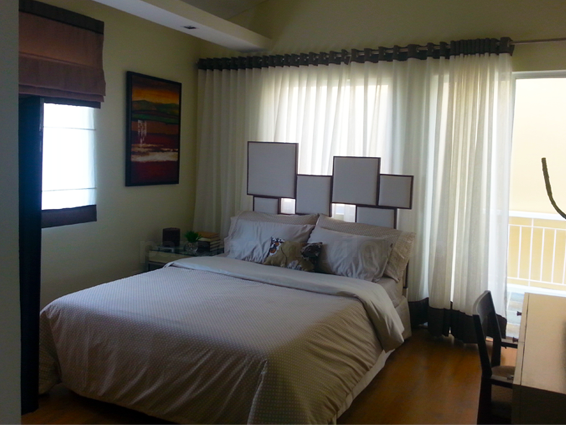Amanda House Model
Total Price: 0.00
(Show Monthly)
Parc Regency Iloilo Amanda house model is an (107) one hundred seven square meters two-storey house on a (135) one hundred thrity five square meters lot area. Currently, this is the top of line model house of Parc Regency Iloilo residences. Enjoy the security and good ambiance of living in Parc Regency Amanda.
House Features
- Two Storey home
- (4) Four Bedrooms
- (3) Three Toilet and Bath
- Living Area
- Dining Area
- Kitchen Area
- Laundry and Service Area
- Balcony
- Provision for (2) Two Carport
- Provision for Lanai
- Option of Family Courtyard or Family Enclave
Materials & Finish
- Concrete Roof Tiles
- Powder Coated Aluminum Windows
- Painted Sand Blast Finish for Exterior Walls
- Painted Plain Cement Finish for Interior Walls
- Tiled Kitchen Counter with Stainless Kitchen Sink
- Tiled Toilet and Bath with Complete Set of Bathroom fixtures
- Tiled Ceramic Flooring for Living, Dining, and Kitchen Area
- Tiled Vinyl Flooring for Bedrooms, Hallway, and Staircase
- Provision for CATV, Telephone, and Air Condition
Floor Plan
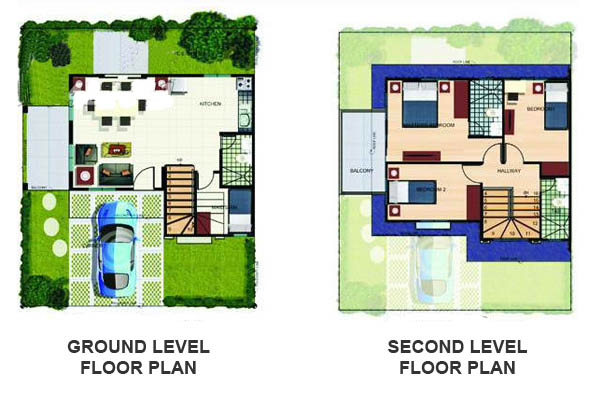
For more details, click here to contact us.





