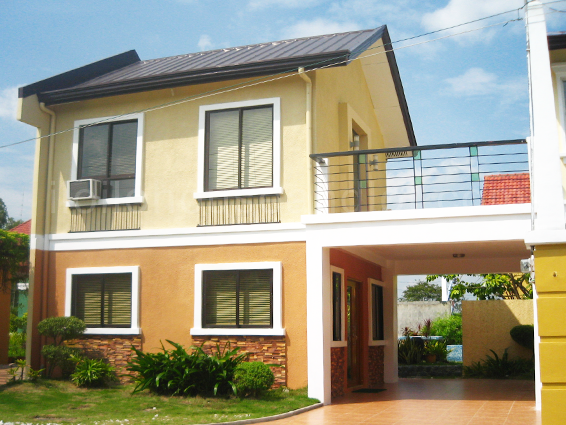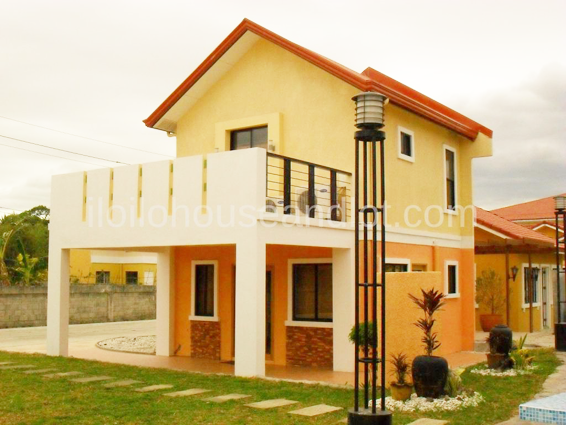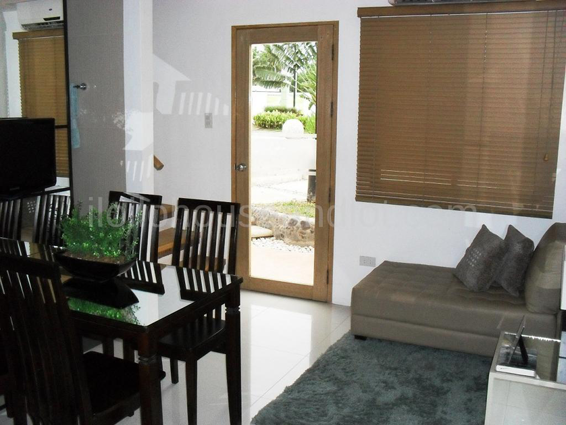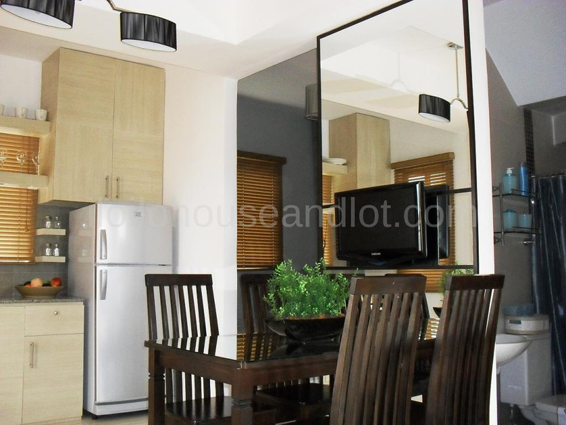Daphne House Model (SOLD OUT)
Total Price: 0.00
(Show Monthly)
Parc Regency Iloilo Daphne house model is a (52) fifty two square meters two-storey house on a (100) one hundred square meters lot area. This model will fit your budget for a growing family of (4) four. Enjoy the security and good ambiance of living in Parc Regency Daphne.
House Features
- Two Storey home
- (3) Three Bedrooms
- (2) Two Toilet and Bath
- Living Area
- Dining Area
- Kitchen Area
- Laundry and Service Area
- Provision for Carport
- Provision for Lanai
- Provision for Balcony
Materials & Finish
- Two-Toned Concrete Roof Tiles
- Painted Exterior and Interior Walls
- Painted Wooden Doors, Partitions, Ceilings, and Eaves
- Tiled Toilet and Bath
- Tiled Kitchen Counter with Stainless Kitchen Sink
- Ceramic Bathroom Fixtures
- Cement Floor Finish
Floor Plan
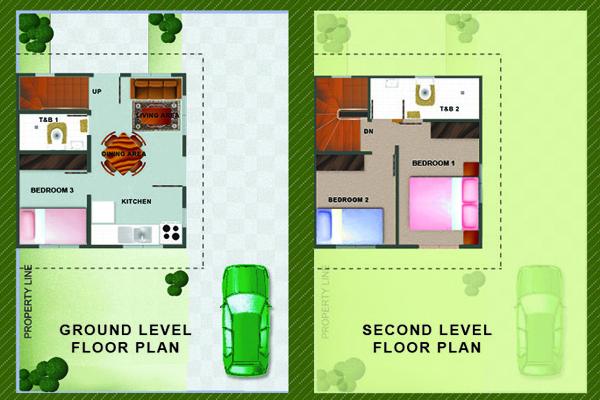
For more details, click here to contact us.





